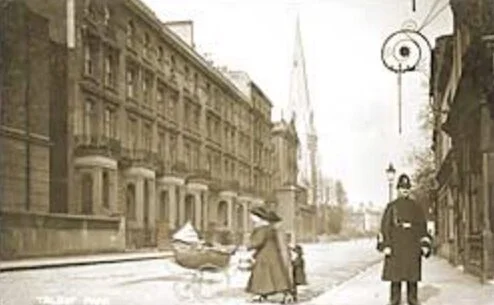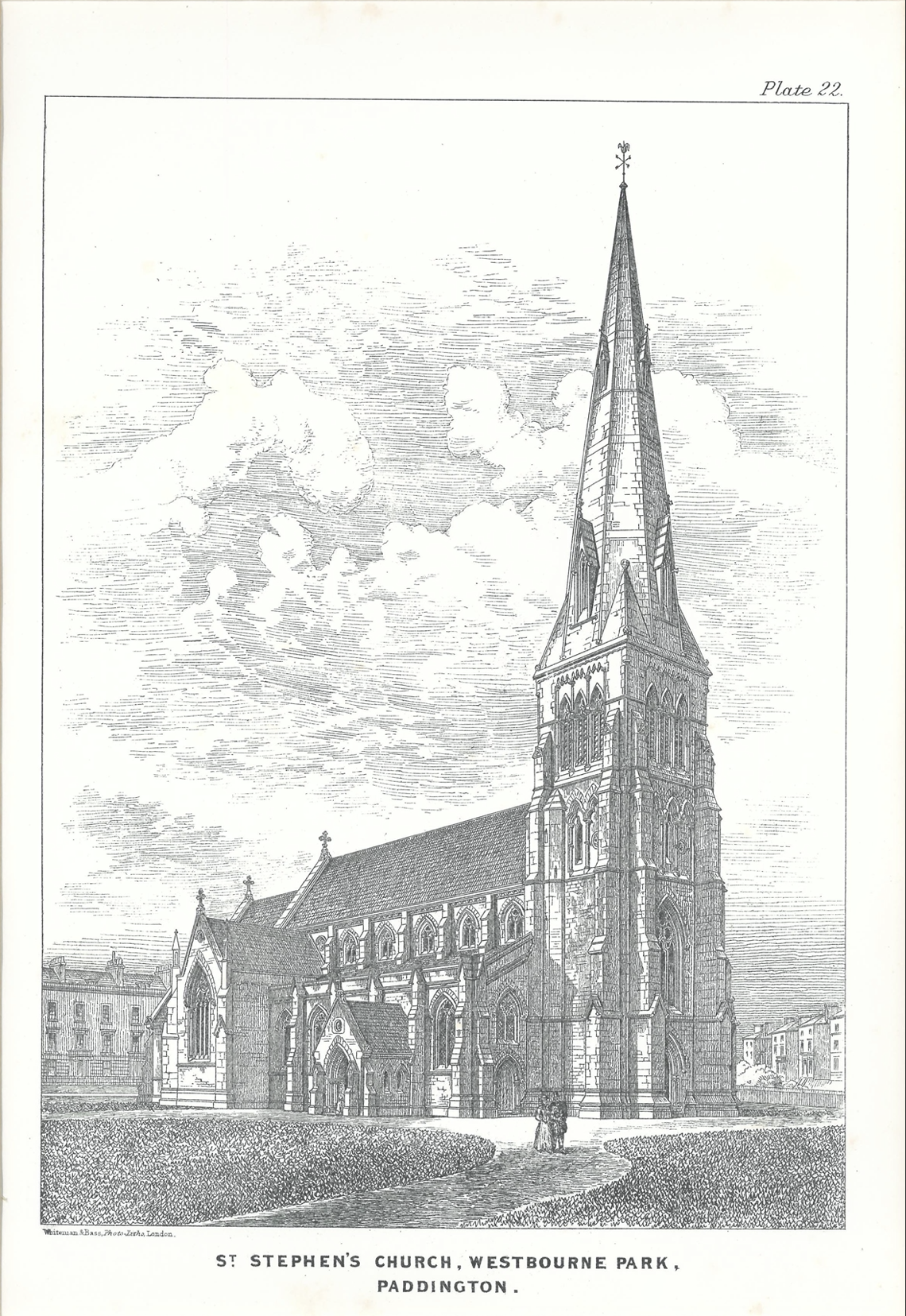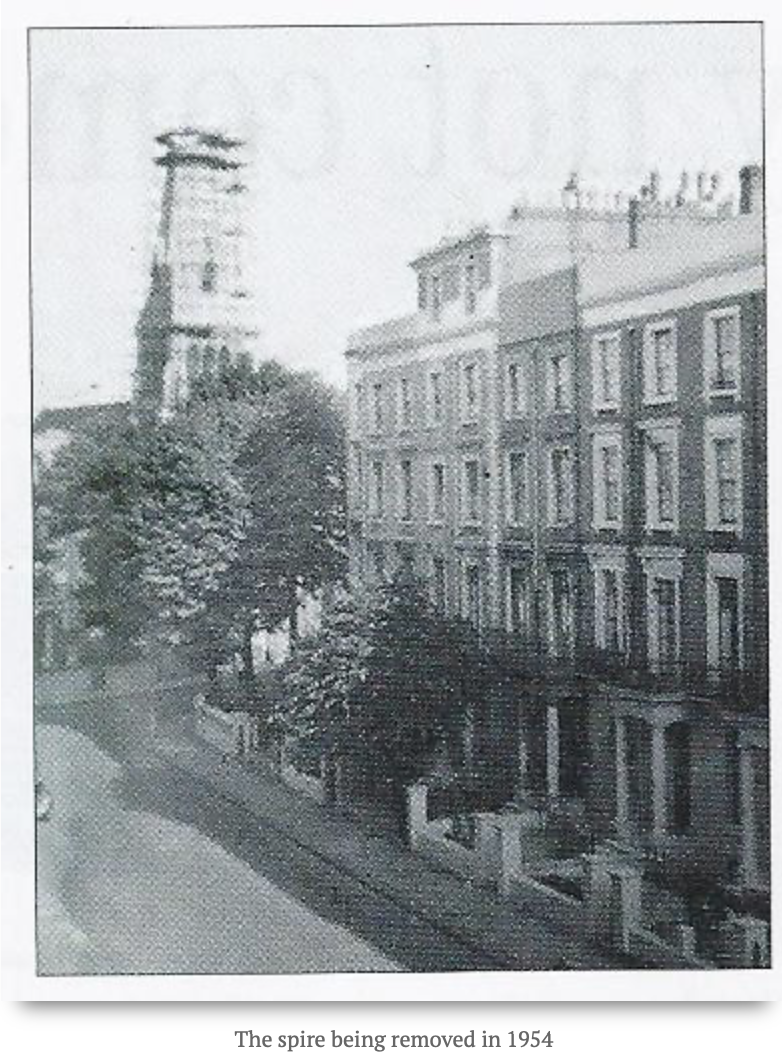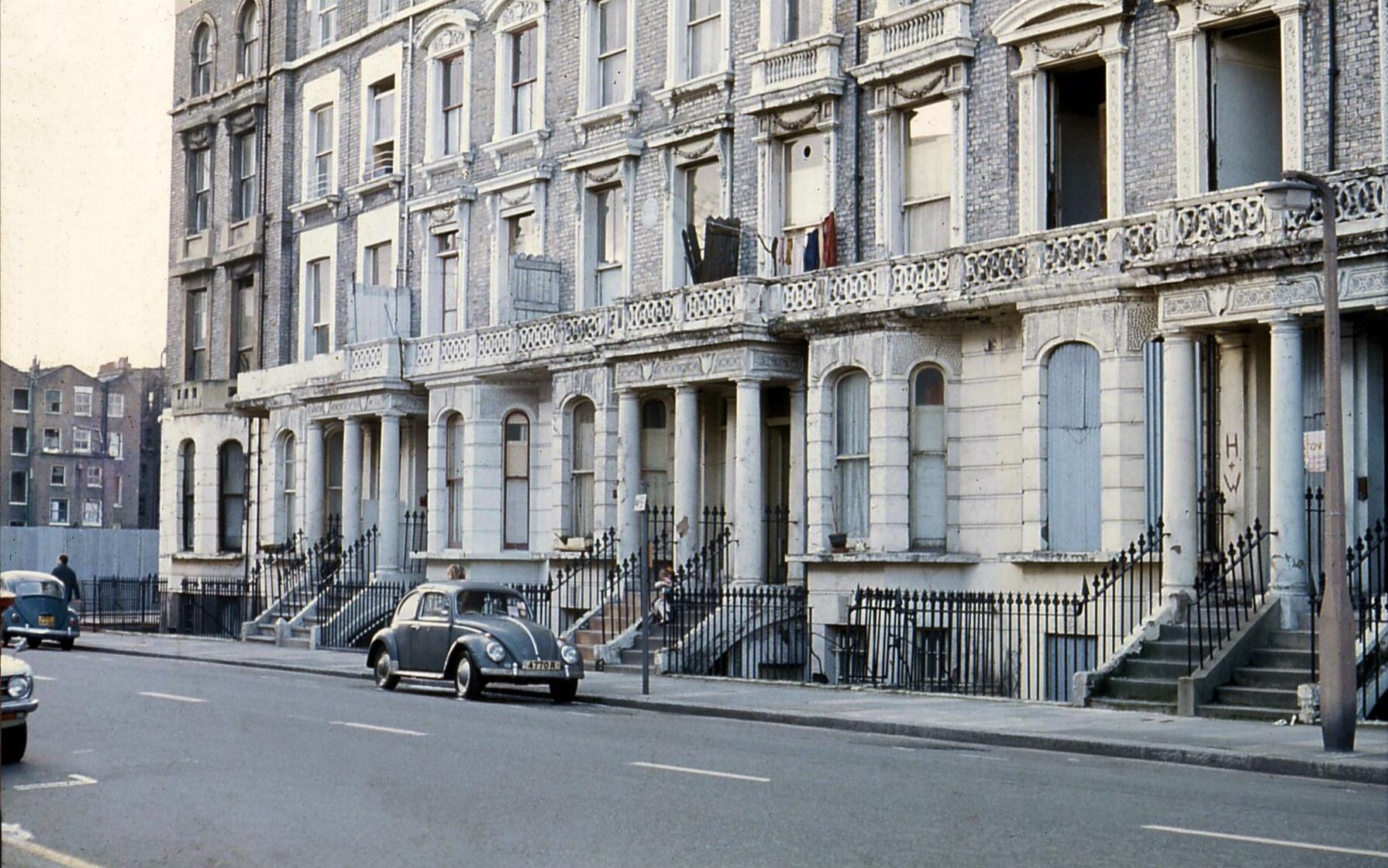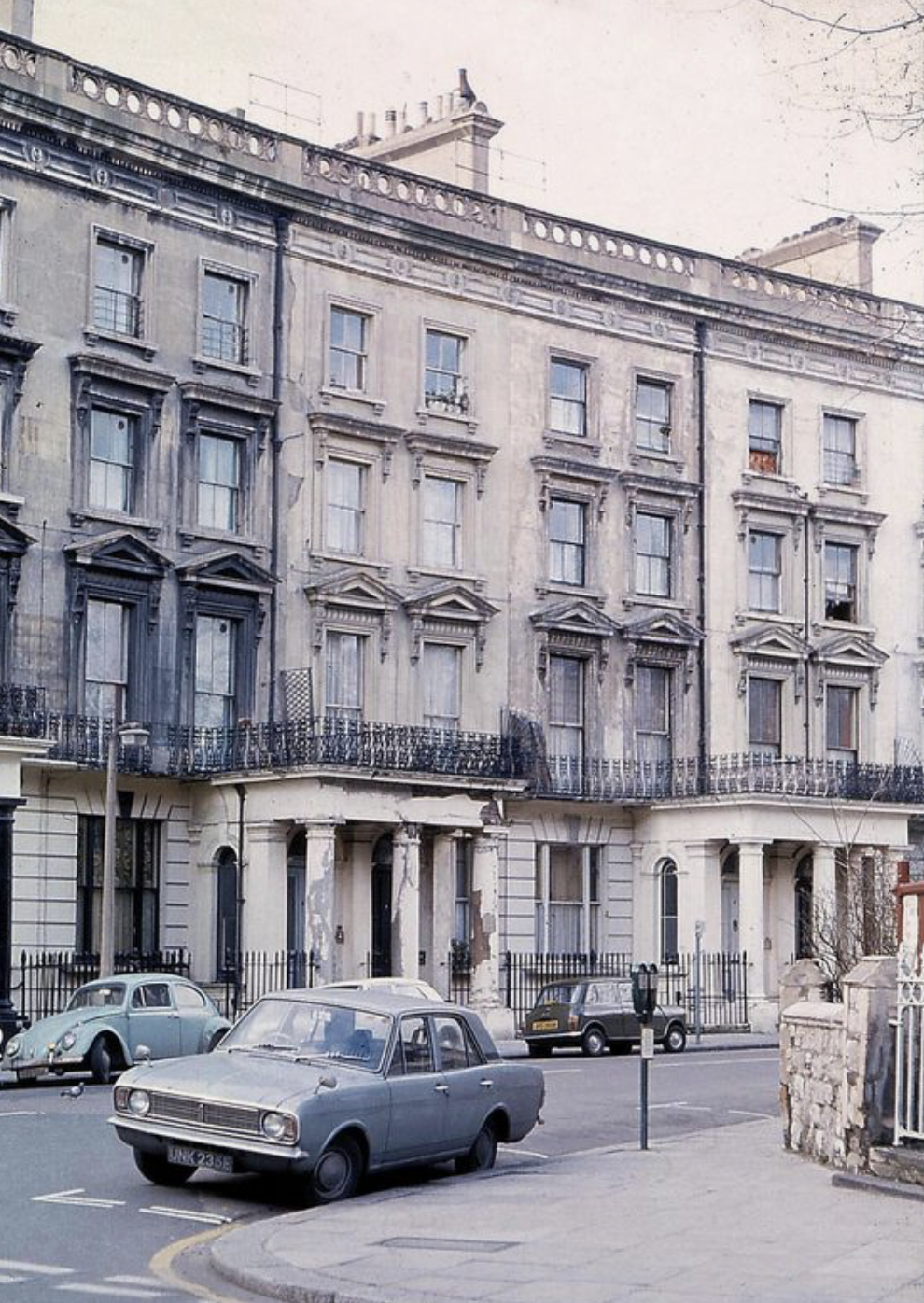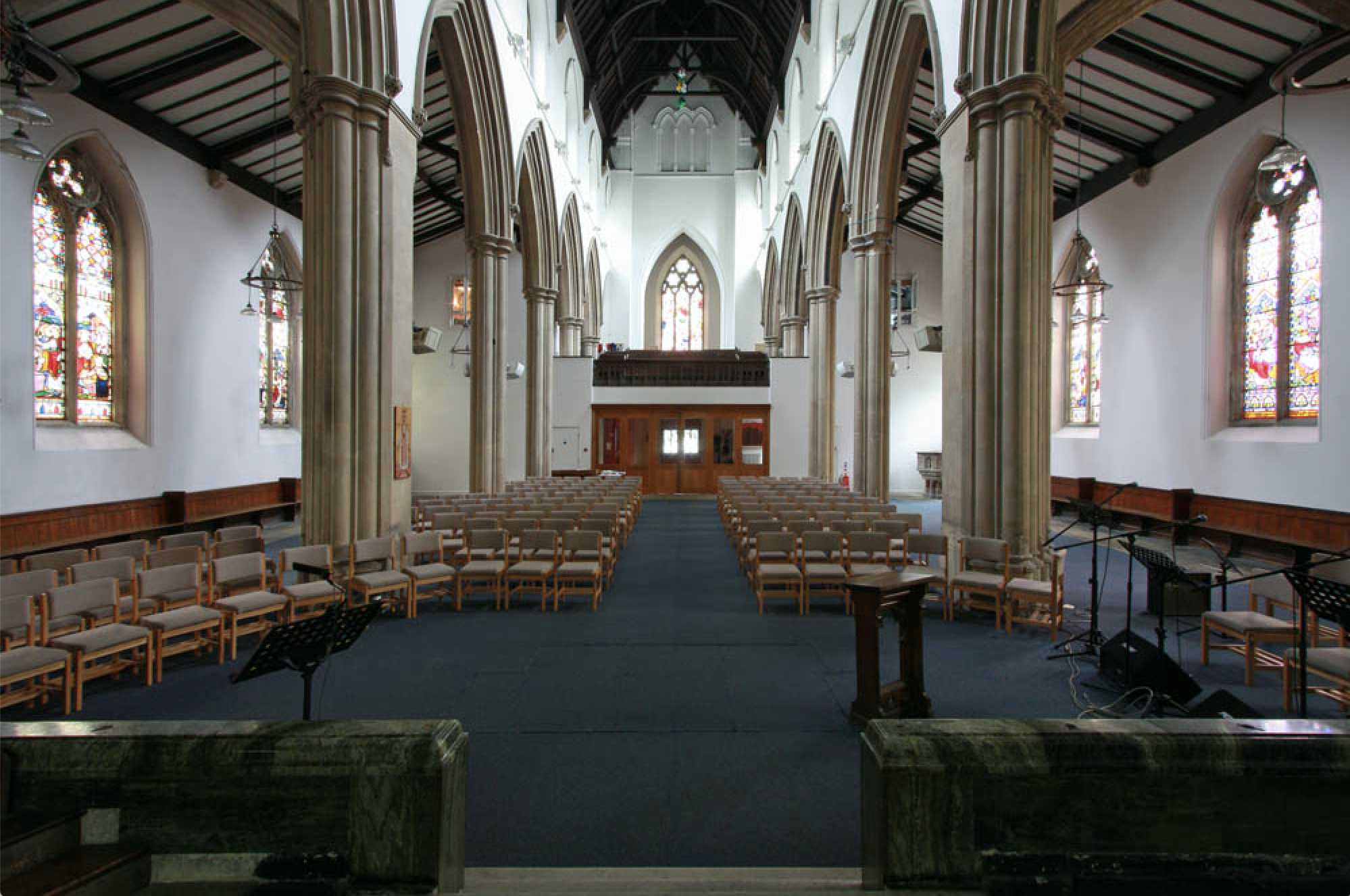Our History
During the Industrial Revolution masses of people moved from rural to urban areas including Paddington in west London. In 1855 the developer, Stephen Phillips, saw the opportunity to provide housing for the wealthy merchants associated with local commerce. A major amenity or selling point for a development at this time would have been a grand church located at the heart of the community. (Such church buildings were enabled and encouraged by an Act of Parliament – ‘For Building and Promoting the Building of Additional Churches in Populous Parishes’; and it was under this power that most of the Church of England churches in Paddington were built.)
St. Stephen’s was such a church and paved the way for the success of the surrounding housing growth.
The site was given partly by the Dean and Chapter of Westminster Abbey and partly by Mr Stephen Phillips who also built the Crescent at the west end. The money to construct the building came from three sources: the Paddington Vestry, local residents who gave generously, and from the incumbent, the Rev’d H. W. Brooks.
The architects, the two brothers Frederick John Francis and Horace Francis chose a Gothic style. They also designed at least 20 other churches in London and the suburbs. (It is believed that St. Stephen’s is the last remaining example of their work in London). Due to the construction of the Crescent and acute angle of the two merging roads the church is unusually sited with its altar at the west end rather than the traditional east. In the case of St. Stephen’s, the Bishop of London sanctioned the arrangement. The interior, when completed, was a finely proportioned and satisfying evocation of a grand mediaeval church.
Over time the church fabric has changed both externally and internally. The side galleries were removed in 1884 to ‘improve the aesthetic and acoustic value of the building’, the organ was moved from the tower to the south chancel aisle and electricity was introduced. In 1900 the original squared off chancel on the west elevation was rebuilt as a larger curved apse which accounts for the encroachment on the pavement. In this same period the side chapel was built, along with new vestries, porch and lobby. There have been many further detailed alterations.
The most obvious difference to its original design is the lack of a spire at the top of its steeple. This was removed after the war when it was deemed unsafe. In 1952 consideration was given on whether to restore the spire. Complete reconstruction would have cost £28,000. But the Parochial Church Council decided on the cheaper option of pulling the spire down and replacing it with the present battlemented parapet and pinnacles at a cost of £13,000. Thus the building strode onto its modern appearance.
However, by the 1980’s the church had declined both in attendance and physical structure. In some ways this mirrored the decline of the local area, the problems of poverty, inadequate housing and ‘Rachmanism’ associated with this neighbourhood.
The church was in such a poor state that a detailed report was prepared in 1989 in which one recommendation included demolition (originally discussed in 1974), and in 1991 after a fall of masonry from a column, the building was declared unsafe and closed. The future was uncertain but the potential remained….it was a fine traditional building standing at a focal point of the townscape in need of a vision.
Reports from both architect and surveyor confirmed the structure sound but estimated that £1.1 million needed to be spent. Local residents’ associations, Westminster Council and English Heritage all expressed enthusiasm for a refurbishment project albeit veiled in a degree of scepticism.
It was in the autumn of 1993 that a proposal to secure the future of St Stephen’s was put to the Bishop of London, who immediately set up a process of consultation. In May the next year, he was able to announce the appointment of Tom Gillum as the new Priest in Charge – with a launch date of October. Tom writes of his early response to the project,
“I remember being struck by the damp, dirt and stench of pigeons…but it did not take long to glimpse what potential it had. This arose both from its location, right at the heart of a residential area which combines extremes of rich and poor, as well as the building itself, impressive, especially in its height, and with a number of distinctive features. I found myself increasingly excited by the possibilities.”
He immediately shared his own vision with the congregation at Holy Trinity, Bromptonwhere he had served as a Curate since 1989. It was then on 25th September 1994 that he, his family and about thirty five other people who were then members of HTB were ‘sent out’ to start a new Service, initially in the nearby St Stephen’s C of E Primary School.
With the acceptance of the proposal, another £100,000 had been added to the redevelopment fund by the Diocese of London and by Holy Trinity Church, Brompton. Through generous donations by many kind individuals, the urgent work needed to be done to the roof and stonework could begin.
By Easter 1995 weekly Services, morning and evening, could be held in the church -albeit for some two years they continued in what was effectively a building site.
Thanks to a grant from the National Heritage Memorial Fund the work steadily continued, so that on 17th April 1997, the Bishop of London could formally institute Tom as Vicar of the ‘new’ St Stephen’s and with the new church community celebrate the resurrection of St. Stephen’s.
The building continued to evolve. A hall area had been formed under the remaining gallery in 1970 and this was made into a more significant part of the structure with a modern kitchen, toilet facilities and upstairs meeting rooms.
Following the “Volvo incident” when a car was driven through the church doors and up to the chancel steps, there was the need and opportunity to improve access and aesthetics at the hall end of the building.
An unused area of the gallery was also redeemed from mere storage space to a pleasant and attractive meeting area; the vestries have been reconfigured to provide better office provision and facilities for our increasing work with children and young people.
In 2004, cracks began to appear on one of the columns in the church. It became apparent that the church was beginning to subside. Remedial repairs were carried out, but further more significant cracks appeared. Historic England inspected the building and placed it on their “category A – at risk” register for listed buildings. It became clear that short term repairs were not sufficient and that a longer term plan was needed for the building.
Our Architect, Colin Kerr, and Structural Engineer, Sinclair Johnston, proposed a plan for extensive structural repairs. The plan was approved by the Diocese of London and by Historic England.
In 2017, the Heritage Lottery fund caught our vision for the church building and awarded us a grant of £181,900, which amounted to 57% of the cost of the works. This money, along with generous donations from the church congregation, local neighbours and the London Diocese, enabled us to put the plan into action.
Repairs began in January 2018. The congregation moved out of the main body of the church as scaffolding was put up. The chancel arch was bricked in to further support the weight of the roof. Steel supports were also added in the nave. In October 2018, the repairs were completed and the congregation was able to move back into the main church area. In June 2019, we appointed a new vicar, Rev’d Richard Dryer, to lead us on the next chapter in our story.
St. Stephen’s, is now once again a viable parish church; a place of Christian prayer, worship and mission; with buildings that are a blessing to this local community; and a clear vision to reach out to our neighbourhood and our city.
Please follow the links for more information on our current Sunday services and on how to support our beautiful building as a Friend of St Stephen’s.
I remember visiting St Stephens Church when it was a cage of birds only and the Church was to be demolished. Deep inside me I wept for this church when I saw it in such a horrible state as probably our Lord, Jesus Christ wept over Jerusalem. I found a petition at a local off licence on Chepstow road and put down my signature to oppose the demolition of this Church. I thank God who heard my petitions and I thank God who helped the Church to raise the necessary money to re-build the Church. I thank the Pastor who never gave up. May whoever comes to this Church receive a special blessing the Most Powerful One who does wondrous things for His people. A former local resident
St Stephen’s Church, Westbourne Park Road, London W2 5QT | Tel: 020 7221 9329 | E: admin@ststephens.london


